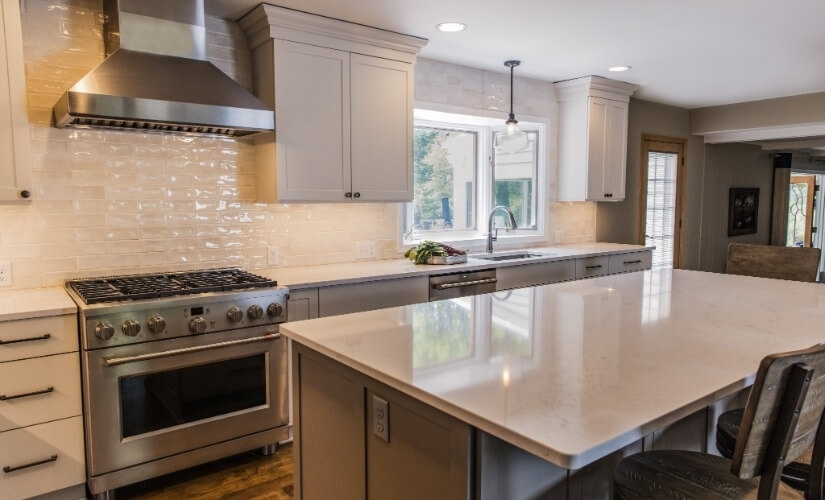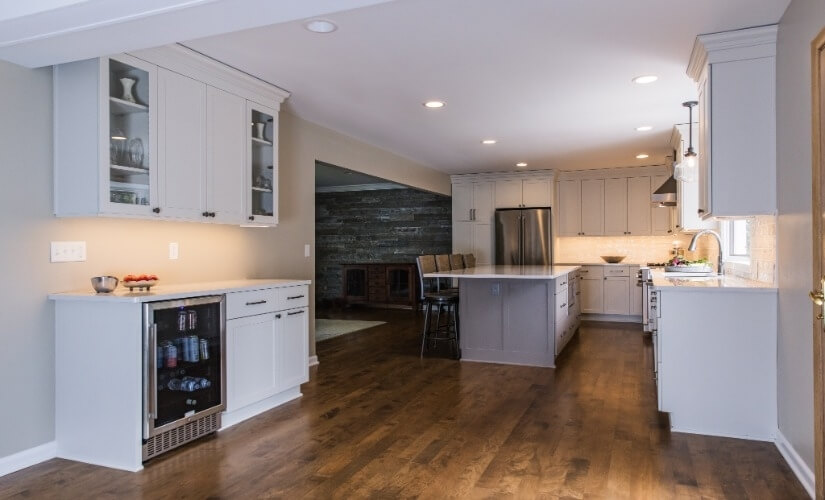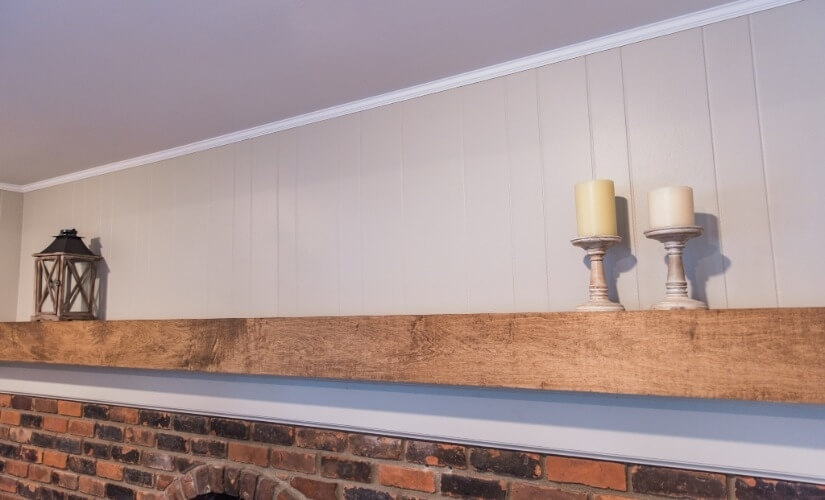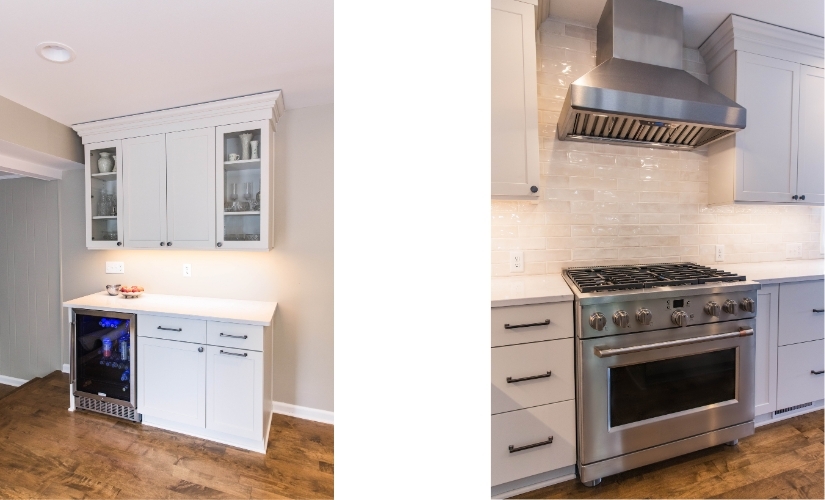Harmonious Heron Plume Kitchen located near Northville
This 1970s two story colonial was ready for a more functional floorplan for this busy and hardworking family. The red-toned hardwood floors needed a refresh and the natural maple arch topped cabinets were outdated and ready to go!
Macy redesigned the floorplan of the kitchen by removing soffits, a portion of a load bearing wall, and covering up an old window that didn't flow with the new kitchen triangle. The new layout shifted to the opposite end of the space with built-in pantries, new refrigerator location, stainless steel gas range, and commercial style hood. The new island compliments the space with plenty of seating for large family gatherings, a built-in microwave, and more storage. The dry bar creates a lovely display of the clients glassware and provides a showcase for the ever changing seasonal décor. Adjacent to the kitchen, we updated the wall-to-wall existing brick fireplace with a new rustic and authentic barn beam. The entire space is anchored by the newly refinished hardwood floors in a warm umber tone.
Absolutely GREAT experience with DreamMakers!! We had our kitchen remodeled and not only is it BEAUTIFUL but they finished On Time! Macy was wonderful to work with throughout the entire process. She was very professional gave great suggestions and was available whenever questions came up. Matt, our contractor was on time everyday also very professional, cleaned up and kept us informed every step of the way. The entire process was seamless and easy I can not recommend them enough!!See more testimonials
Not Sure What Your Style Is?
Take our quick quiz to discover your perfect kitchen or bathroom style—and get inspired for your own remodel!
Take the Style QuizDetails
| Room: | Kitchen |
|---|---|
| Materials: | Blanco, DalTile, Delta, Quartz, Reclaimed Michigan, Showplace Cabinets |
| Year: | 2023 |
| Location: | Northville |
|---|---|
| Design Style: | Transitional |
| Construction Timeframe: | 5 - 6 weeks |





Want to know more?