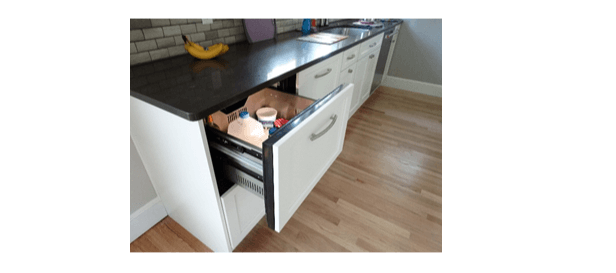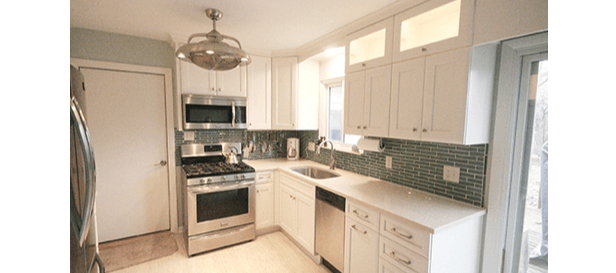
6 Ideas for Your Small Kitchen Remodel
Whether your kitchen is small is subjective. The question is, is your kitchen too small for you?
As a general rule, your kitchen only takes up about 10-15% of your home’s total square footage. A small kitchen is defined as a space that is 70 square feet or less. This doesn’t mean that your average 10’ × 10’ kitchen doesn’t often feel small.
Gorgeous kitchens don’t have to be large, and include island seating, two cooktops, and a dine-in area. We’ve compiled some tips for you to consider when you’re remodeling your small kitchen.

One of the biggest issues homeowners run into is kitchen storage. Even having lots of cabinetry doesn’t necessarily mean you have enough space. Old cabinetry or poorly laid out cabinetry can make your kitchen ineffective, and creates clutter. But how can you declutter when you have dated cabinetry that wastes space? Consider putting in cabinets that increase your storage capacity, all the way to the ceiling. Kitchen cabinetry with customizable shelves also helps you reconfigure your cabinet system as needed in the future. Roll-out shelves or pull-out pantries create a lot of extra space to house everything you need.
Cabinetry can also help you organize your small appliances, so your countertops can stay as clutter-free as possible. Open shelving can keep items at hand that are used daily.
Depending on the age of your home, you might consider knocking out a wall to join the kitchen space to a dining room. In the late 1940’s and 1950’s, it was common to compartmentalize a home’s space. This led to most kitchens being closed off and smaller than we’re used to today.
A lot of newer homes don’t necessarily have larger kitchens, but the open-concept trend makes homes feel like they have larger kitchens than they actually do.
If you consider combining spaces, think about installing an island or a peninsula to create a more defined kitchen area. Even a small peninsula will add more storage, seating, and prep workspace, while working with the existing space you have.
Choosing brighter colors in the kitchen will create an airier feel. This is why white is such a popular color for kitchens. But you don’t have to make everything white to achieve a spacious-feeling kitchen. Cool grays and warm beiges are also great color choices for a small kitchen. And accent tiles and backsplashes are great places for a pop of color.

Glass and Light
Glass works the same way that open shelving does. If you’re adding a peninsula, consider using glass. It’s all about creating the illusion of space. Maybe you want to create a focal point running across a longer wall in your small kitchen, to create the illusion of length and more space. Use a backsplash to create the focal point, for example, behind the stove.
Lighting drastically improves the feeling of any room. Under-cabinet lighting is an easy way to make your kitchen feel larger. It’s also energy efficient. We have a hard time finding an argument against under-cabinet lighting!
Aside from lighting up your countertops, it’s important to pick other kitchen lights that either work really well with your space or provide an exceptional amount of light. Recessed lighting is a very popular choice for smaller kitchens, as they are unobtrusive and do their job very well.
In this example, the homeowner chose to take the kitchen cabinets to the ceiling. They also opted for cabinetry with windows at the top, and then added lighting. The result is soft ambient light, more storage, and space that feels larger.
Define the Space
When designing a small kitchen, think about creating a workflow. Without considering the size, think about what works and what doesn’t right now. Think about specific tasks that need to be done every day and if everything is placed in the best spot to achieve those tasks comfortably.
Do you have a galley kitchen with a refrigerator that sits right across from the oven? That’s a design disaster. Or maybe your cabinet doors open the wrong direction. Be sure to discuss any of these types of things with your designer; they may seem minor, but they will need to understand your frustrations to create the best new kitchen layout for your use.
Flex Space
Depending on the layout of your small kitchen, you might have to think about how the space can transition in the future. If you have an eat-in dining space, consider using a portable island for both additional storage and entertaining space. Put in a tiered countertop to differentiate prep space from storage and eating areas. Built-in benches are also a great way to create necessary seating while providing additional storage.
Are you ready to reimagine your small kitchen? Email us at info@dm-remodel.com or call (734) 607-7278 to get in touch with a kitchen designer today!
Let's discuss